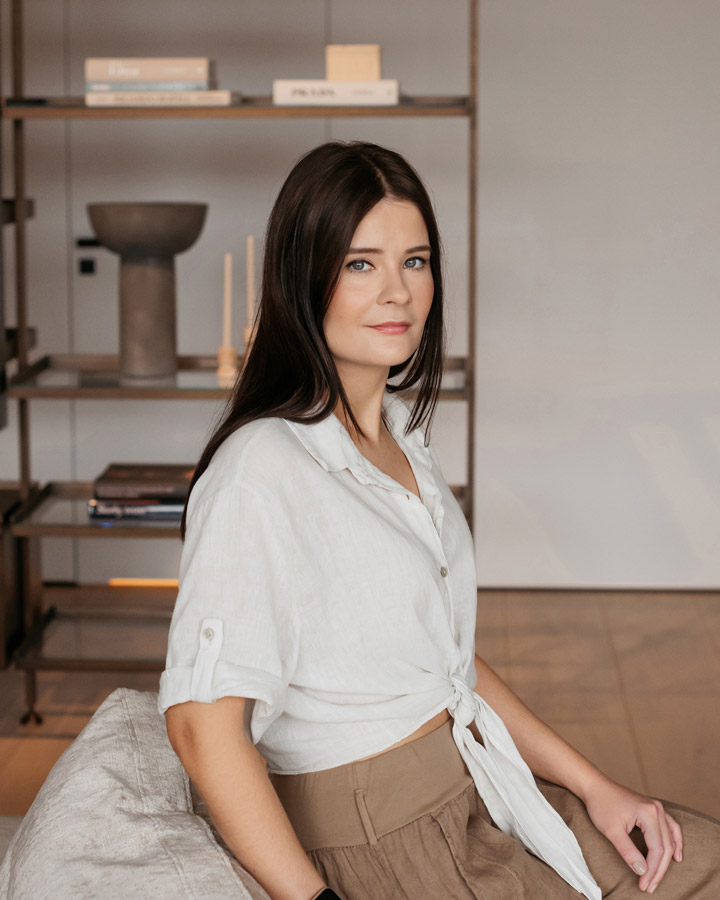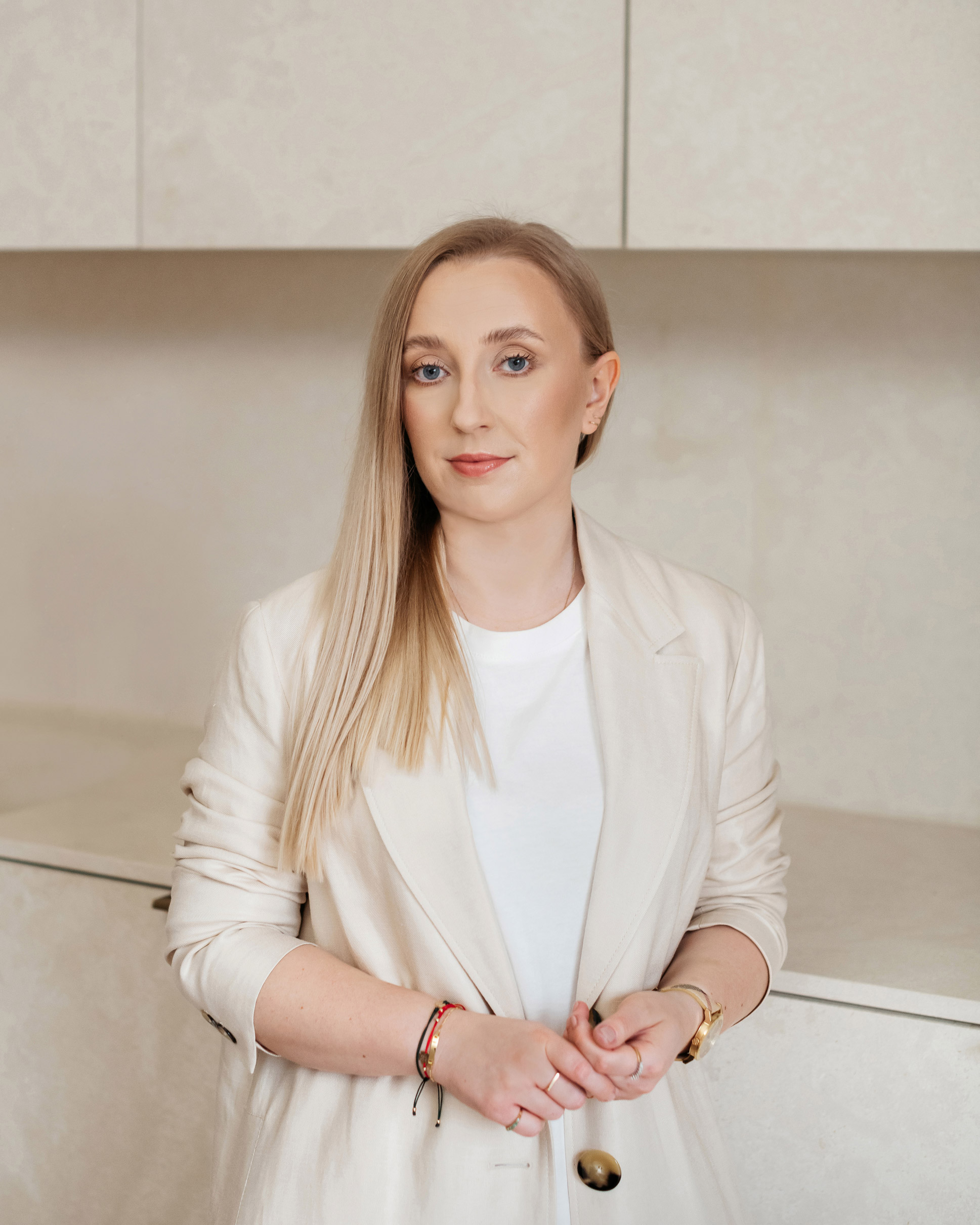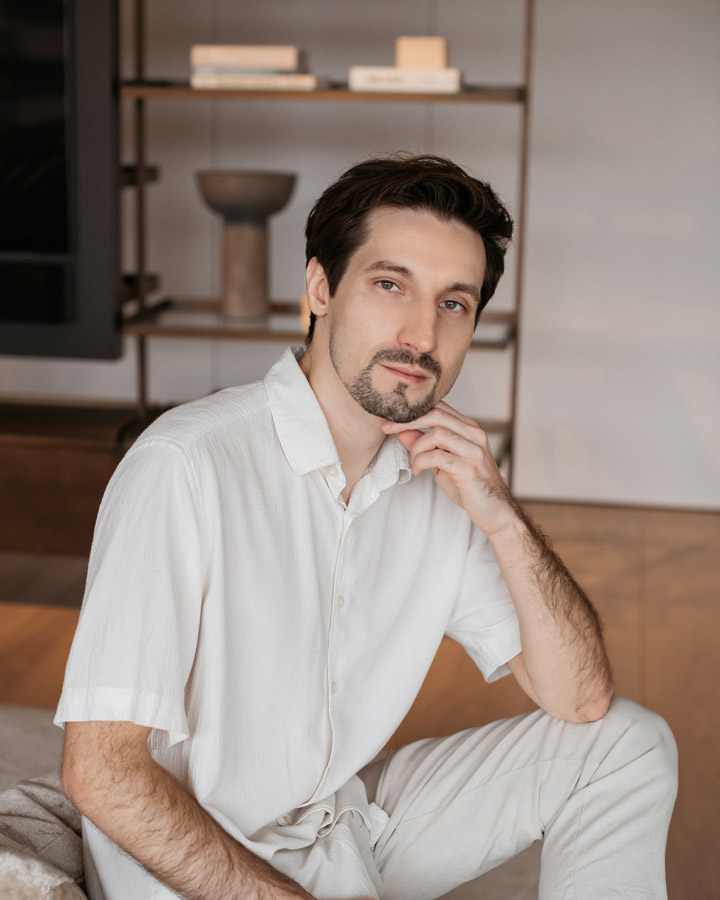mesmerising by their nature.
eccentrically dignified.
raw, yet spirited.
materialization of your dreams.
In one sentence — always harmonious and fulfilling even your most sublime needs.
mesmerising by their nature.
eccentrically dignified.
raw, yet spirited.
materialization of your dreams.
Our company’s area of expertise is complex private interior design in the sector of premium and luxury properties. We create extraordinary, internationally acclaimed interiors, that often set new definition of domestic comfort.
To keep an eye on every detail we apply a holistic approach: we execute all design stages, as well as supervise development works at the construction site.
We divide every commission into seven obligatory stages. Our special offer for the most demanding clients is a ‘turnkey’ development coordination service.
During an extended interview with our clients we get to know about their individual needs, lifestyle, and passions. Together we define functional program of a design space, that will influence any further stylistic decisions.
If space to be designed is already existing, we take precise measurements and carry out photographic documentation of the initial conditions. If building is at a conceptual stage, we rely on the documentation provided by architects and communicate with them to achieve the most complementary effects possible.
We start designing with spatial planning based on two-dimensional drawings, including walls layout and furniture suggestions. Typically, the client is presented with two different designs to choose from.
The chosen functional layout is then developed into the form of realistic 3D visualisations. These enable the client to imagine the desired features and functionality of the project in progress. It is at this stage that the colouristic range, fitments, furniture and fittings, together with finishing materials are decided.
The design process is completed with technical drawings necessary to develop the project. This documentation is crucial for contractors to be able to carry out the project according to our objectives and guidelines. Typically, a comprehensive project contains the following:
Based on final design we prepare complex cost estimate for a whole project, including prices of fitments, furniture and fittings. Depending on location of designed estate we can also provide offers for renovation works, as well as all other contractors like carpentry, stonework, glass etc.
Very important part of our services is authors’ supervision, which allows us to retain full control of the proceeding construction and finishing works. Our supervisory visits on the construction site provide the highest quality of project development while remaining faithful to the original concept chosen by the clients. We guarantee to refine the slightest features of the project with utmost care, putting the emphasis on precise detail work, which in turn can provide our clients with lifelong satisfaction of unique space, tailored to their needs.
An elaborate version of the authors’ supervision service described above (7th stage) is the so called ‘turnkey’ development service. It is meant for busy clients as well as those appreciating the highest possible quality of project development. Within this service, we take over the client’s role and offer a comprehensive supervision of the project. We coordinate the whole investment: from formal issues to orders and their collection to any type of construction, renovation, and finishing works.
The procedure starts with setting up deadlines and technological solutions with general contracting company and all other involved contractors. Based on those arrangements we work out a detailed works schedule, and we order fitments and furnishings while sticking to the cost estimate prepared earlier. Acting on the behalf of the client we take care of any required permissions for works to run uninterrupted. We are always on the premises at delivery times, and we verify the specification of the supplied goods with the ordered ones.
After completing the construction and detail work, we arrange the standalone furniture according to the project and we make sure the space is cleaned up and prepared to be moved in by our clients.
We believe in modern spatial forms, sophisticated in terms of detail, and filled with natural high-class materials. This attitude determines our designing style.
We create thought-provoking interiors, which inspire and sensitise.

Co-founder of KANDO ARCHITECTS. Together with Karolina she is responsible for the entire process – from analysis of client needs to author’s supervision. As she describes herself, she is a traveler to the center of the earth. She loves architectural walks, during which he looks at the relationship between architecture and interiors within local culture and society.
She gained experience in renowned studios in Silesia and Warsaw. She graduated from the Silesian University of Technology in Gliwice with a master’s degree on architecture faculty, majoring in interior design.
She gained experience in renowned studios in Silesia and Warsaw. She graduated from the Silesian University of Technology in Gliwice with a master’s degree on architecture faculty, majoring in interior design.

Co-founder of KANDO ARCHITECTS. Together with Kinga she is responsible for the entire process – from analysis of client needs to author’s supervision. Although she lives in the city and does not shy away from its amenities, she is attracted by idea of escaping away from the hustle and bustle, which is why she most often draws inspiration straight from nature during a walk at dawn or a bike ride in the forest.
She gained experience in renowned studios in Munich and Warsaw. She completed her master’s degree at the Academy of Fine Arts in Warsaw on interior design faculty, and previously completed her bachelor’s degree at PJATK in Warsaw in the same field.
She gained experience in renowned studios in Munich and Warsaw. She completed her master’s degree at the Academy of Fine Arts in Warsaw on interior design faculty, and previously completed her bachelor’s degree at PJATK in Warsaw in the same field.

Co-owner and frontmen of KANDO ARCHITECTS. Always has first and last contact with the Client. Connected with studio since its very beginning, currently managing it and coordinating all developing projects. Looks at the world through perspective of design and experiences. What he values the most are pragmatic solutions, that he always tries to enhance each and every project with, as well as everyday studio’s workflow and also his personal life. If something annoys him – he reinvents it.
Graduate of University of Social Sciences and Humanities on faculty of UX Design, and faculty of Graphic Design at Fine Arts Academy in Katowice.
Graduate of University of Social Sciences and Humanities on faculty of UX Design, and faculty of Graphic Design at Fine Arts Academy in Katowice.
Currently we don’t hire, but if you think your portfolio rocks, drop us a message at: work@kando.studio. Potentially we may contact with you in the future.
house
apartment
residence
summer villa
winter cottage
Srebrnych Świerków 7/5
02-757 Warsaw, Poland
MON-FRI 9:00am — 5:00pm